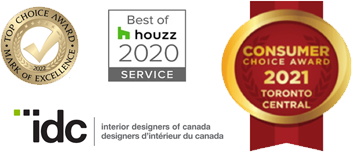The DESIGN PROCESS
We provide a builder's package survey of your existing property (property lines, topography, right of ways, etc. We set up a design meeting to go through your vision with our in-house design team.
We utilize your design inspiration to create your home's floor plan and exterior elevation - included is also interior and exterior full renderings to help visualize the home as it would be built.
Should this be something you're still interested in proceeding with, we would discuss the next steps of providing all required plans for building permit submission.
DESIGN PACKAGE - PRICING
Three options Cost:
Stage 1
Just the Design. The custom floor plan and elevation. As much time as required (revisions until you're happy).
Stage 2
Design, Survey and Renderings (interior and exterior).
Stage 3
Full Survey, Design, and Permit Ready Drawings for Building Permit Application. BONUS: Also, includes our interior design specialist for all finishes selection (full interior and exterior renderings), decorative choices, and color selection.
THE CONCORPS DEVELOPMENT PROCESS
INITIAL PHONE CALL
- Gather customer information
- Discuss project scope in preliminary detail
- Answer initial customer questions
- Determine if it is a fit to set up an initial consultation
INTRODUCTORY MEETING
- Discuss the client's wish list and Inspirational images in further detail
- Detail features about the project: le. 10 Ft ceilings, Glass railings, stone cladding, open concept, etc.
- Gather information about the existing house conditions, lot size, access, etc.
- Initial budget and timelines discussion
SITE VISIT MEETING
- Renovation: Site walkthrough to review scope of work in more detail, confirm measurements, structural elements, and any issues.
- Take photographs
- Discuss key project timelines
- New Build: Client's can visit some of Cancorps Development projects that are currently under construction to get a sense of quality and discuss ideas
SIGN AGREEMENT
- Client's will review and finalize the Cancorps Development contract which will outline the entire scope of work and would include subsequent schedules of: Scope of Work, Finish Allowances, Extra's, Payment schedule, Warranty, etc.
INITIAL DESIGN CONSULTATION
- Client's will meet with our Architect to discuss initial parameters about the project.
- Architect will review the client's survey, site documentation, and inspirational images to get a better understanding of the client's style and the types of features they want to achieve.
- Rough-sketches of layouts and elevations to get a solid grasp of the project
- Initial zoning by-law review will be completed and permitting timelines discussed
DESIGN DEVELOPMENT MEETING
- Design meeting to finalize the design including all plans, elevations, and site plan.
- Preparation of 3D computer generated rendering
- Further client meeting and correspondence
CONSTRUCTION PLANS AND BUDGET MEETING
- Meeting to include client's and senior Project manager to discuss the updated budget based on the Architectural plans as to date
- If needed, revisions to the drawings to be discussed to adhere to the original budget
- Ideas and suggestions to the structural, mechanical, and architectural drawing package in order to remain on-budget
- Review of overall costs and finish selections
- Review of any construction related issues that may affect timelines, ie. Access, shoring, de¬watering etc.
- Following drawing package approval and final budget sign-off, Building permits will be submitted
START OF CONSTRUCTION
- Initial site meeting with client's and site super/project manager to get organized on timelines and any further site issues
- Site set-up of: Initial materials, safety equipment, Disposal, Hoarding, fencing etc
- Discuss overall construction schedule and key milestones
DURING CONSTRUCTION
- Constant communication through Builder Trend project management software where clients can view progress pictures and descriptions
- Office and site meetings to discuss key milestone completions and overall schedule
- Site visits from Architect, Engineer, and building inspectors to confirm structural elements
POST CONSTRUCTION SERVICE
- Final cleaning and presentation
- Final client package turnover complete with all drawings, documents, payment receipts, and sign-offs.
- Final review of warranty and inclusions
- Continuous service work and communication during the entire warranty period
- Annual site visit to make sure all mechanical systems are working correctly.




